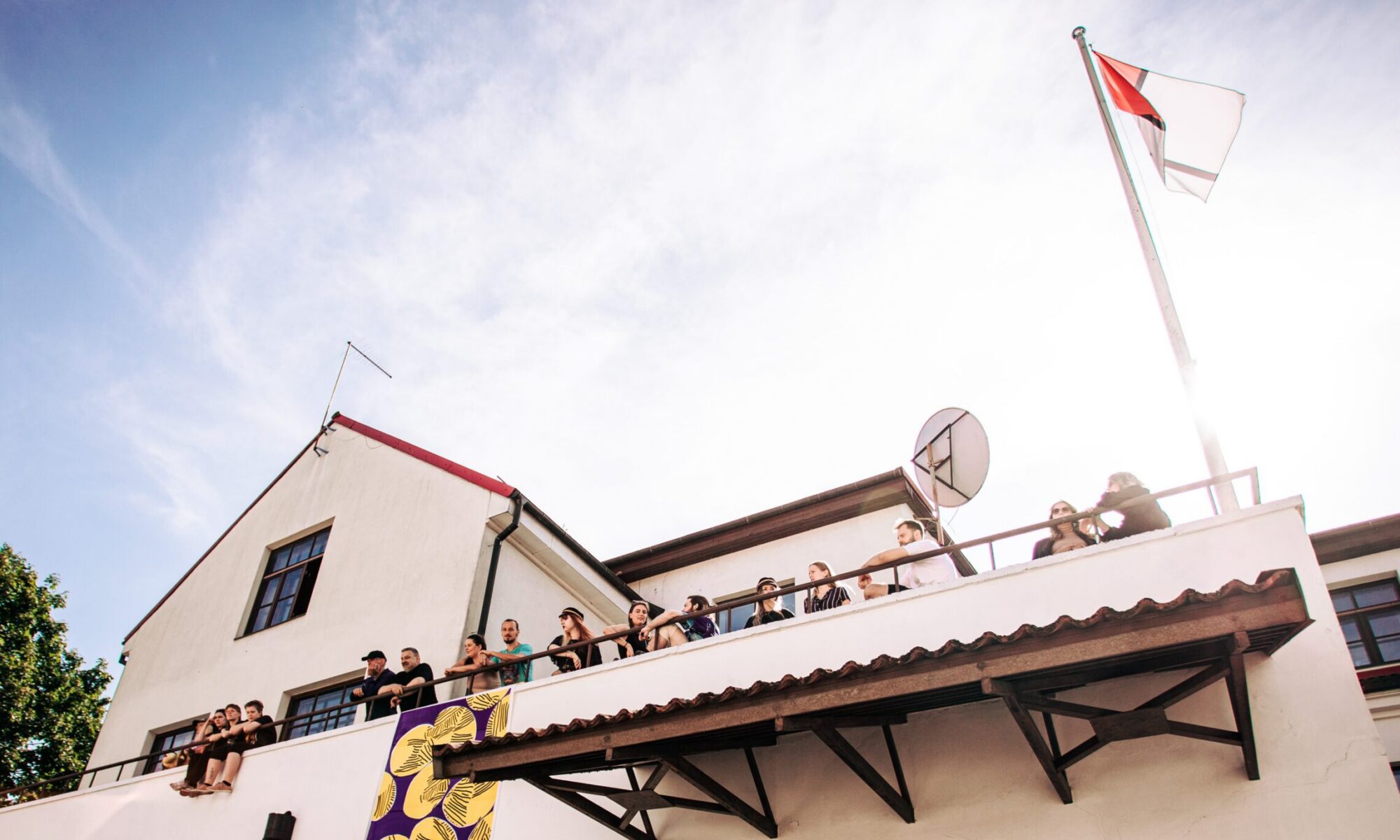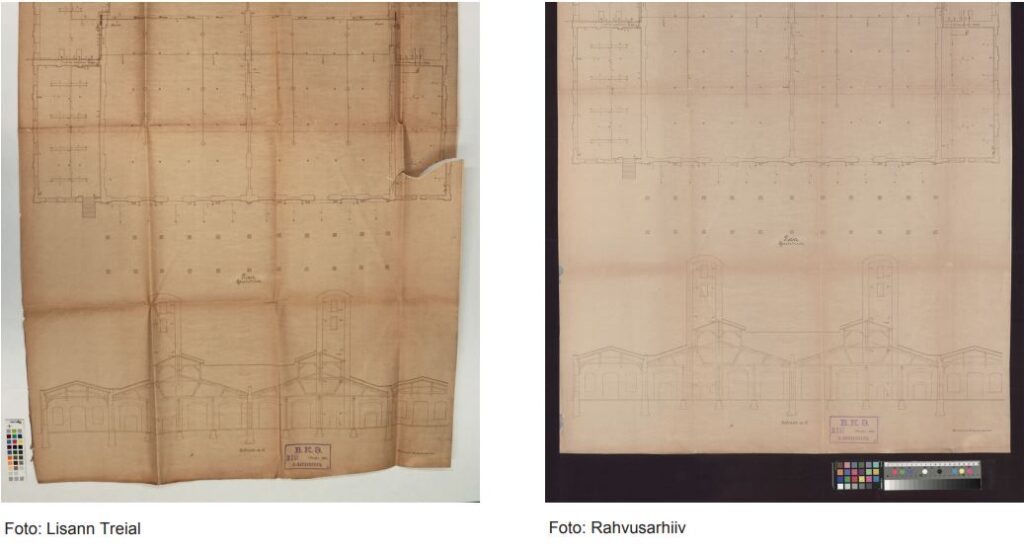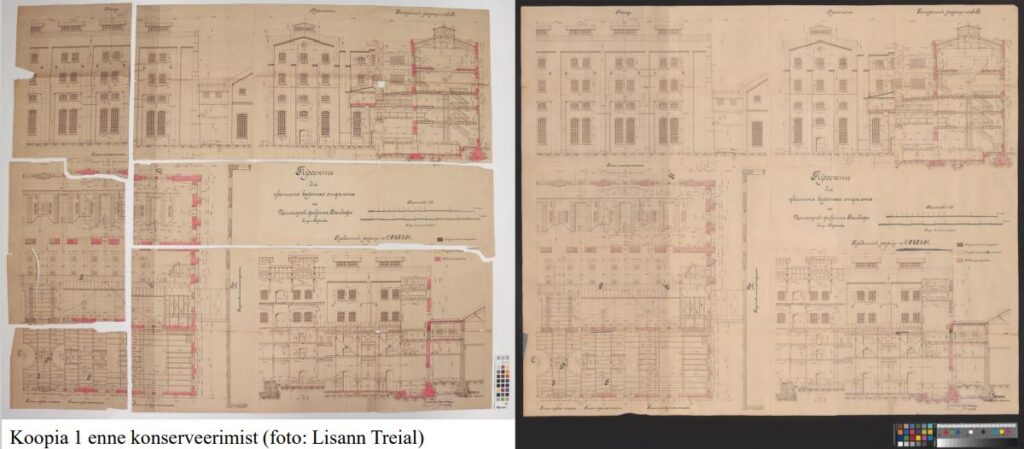Käesoleva lõputöö eesmärgiks on anda ülevaade Waldhofi tselluloosivabriku ehitusplaanide fotokoopiate identifitseerimise protsessist ja konserveerimistöödest. Esimeses peatükis anti lühiülevaade Waldhofi tselluloosivabriku ajaloost ning ehitusplaanide fotokoopiate päritolust. Teine osa keskendus fotokoopiate identifitseerimise koolitusele, mis toimus 25.-28. septembril 2018. aastal Tartus Rahvusarhiivi Noora majas. Koolitusel tutvustati 19. sajandi lõpu kuni 20. sajandi alguse fotokoopiaid ja nende tunnusmärke. Programmi viis läbi Prantsusmaalt pärit vabakutseline köite-ja paberikonservaator Amandine Camp. Kontsulteeriti Amandine Camp’i ja Eesti Vabaõhumuuseumi paberikonservaatori Tea Šumanoviga ning identifitseeriti Waldhofi tselluloosivabriku ehitusplaanide fotokoopiad.
Lõputöö kolmandas osas kirjeldatakse Waldhofi vabriku ehitusplaanide konserveerimistööde protsessi. Fotokoopiad olid muutunud paberi keemilisest töötlemisest kuid ka ebasobivatest säilitamis- ja hoiustamistingimustest jäigaks ning olid deformeerunud. Fotokoopiad puhastati, sirutati Gore-Tex® kompressis ning parandati loorpaberi või jaapani paranduspaberiga. Liimainena kasutati nisutärklise kliistrit ning järgiti pööratavuse printsiipi.
Lõputöö lisana on esitatud praktilist tööd kirjeldav konserveerimisprotokoll, Waldhofi tselluloosivabriku ehitusplaanide fotokoopiate ülesvõtted enne ja pärast konserveerimist ning praktilise töö materjali kulu arvestus. Tehtud konserveerimistööde tulemusena peatati fotokoopiate kahjustumine ning tagati edasine säilimine. Konserveeritud Waldhofi tselluloosivabriku ehitusplaanide fotokoopiatest on tehtud tagatis-ja kasutuskoopiad, mis on kättesaadavad Saaga keskkonnas ja arhiivide uurimissaalides kohapeal.
The aim of this present study was to give a brief overview of Waldhof pulp mill building and their architectural plan’s history. Also it introduced the architectural drawing reproductions identification and history from the end of the 19th century to the beginning of the 20th century. The second part of the research is practical conservation work that includes the documentation of Waldhof pulp mill building plans condition. First part of the study focuses on the Waldhof pulp mill history and where it was located. The chapter also includes a brief overview of the Waldhof pulp mill building plans history and where they were supposedly made.
The second part of the thesis gives an introduction of the workshop that took place in Tartu, in The National Archives of Estonia. The workshop course was about identification and care of architectural drawings and their reproductions. The workshop was conducted by Amandine Camp, who is french bookbinding and paper conservator. The chapter is also about Waldhof pulp mill building plans reproductionsidentification and technique.The third part focuses on the documentation and conservation of Waldhof pulp mill architectural drawings reproductions. The reproductions were produced on paper, but very unstable and fragile. The plans were stored in inappropriate environmental conditions and that caused extensive deformations. Prints werehighly acidic, brittle and very sensitive to light, because of that some reproductions were broken into fragments. Waldhof pulp mill architectural drawings reproductions were dry cleaned and then straightened in Gore-Tex® compress. The compress also made reproductions little less acidic and gave back their flexibility. The ruptures and fragments of compressed papers were supported from the back side with noncoloured 9g/𝑚2 tissue paper or noncoloured 16g/𝑚2 japanese tissue paper. As adhesive, the wheat paste was used on all repairs. Back-up and daily use copies of Waldhof pulp mill architectural drawing reproductions were made. The copies are available in the database Saagaand also at the archives’ reading rooms.
As the conservated reproductions are still acidic, therefore contact with other documents is not recommended. The prints should be isolated and stored within pH-neutral and unbuffered materials that pass the Photographic Activity Test (PAT). Displaying is not recommended, because the reproductions of architectural drawings are very light sensitive and brittle.








